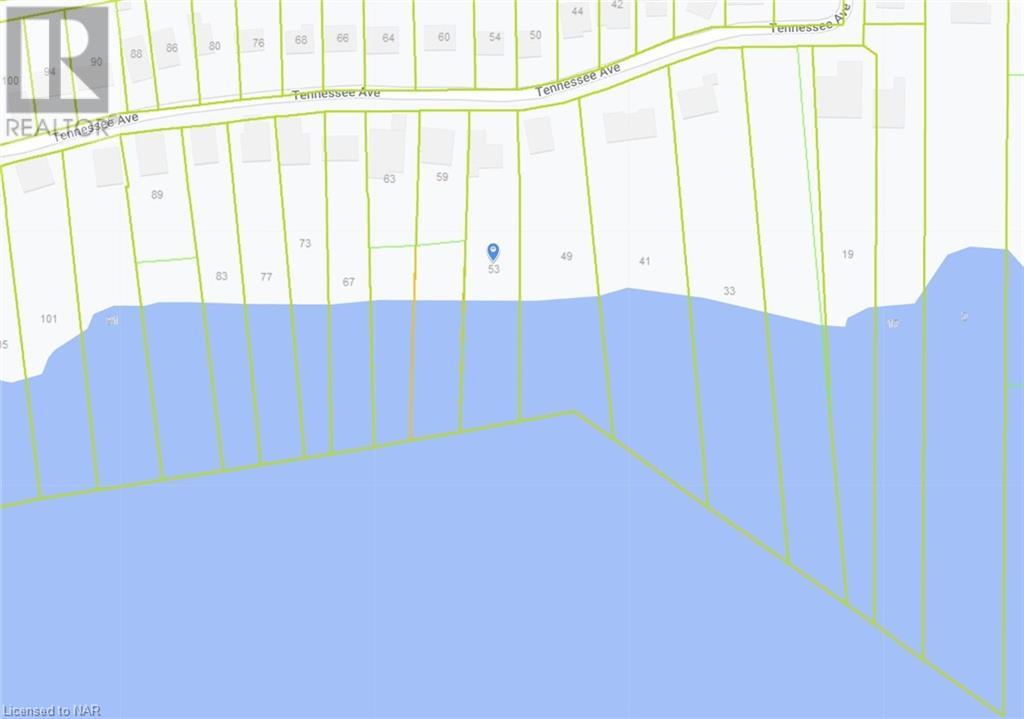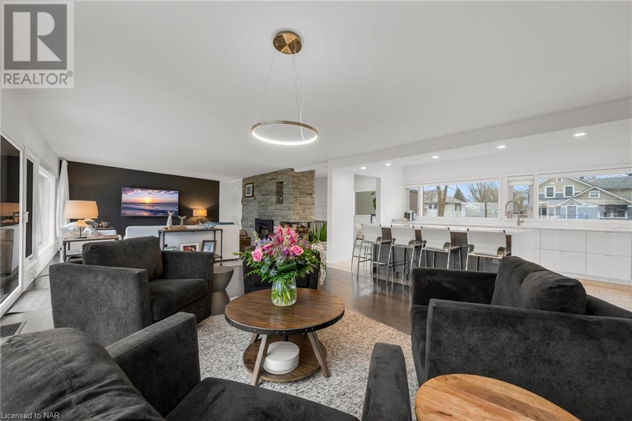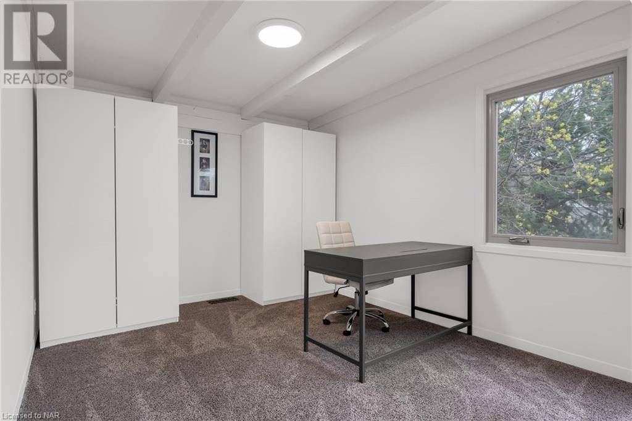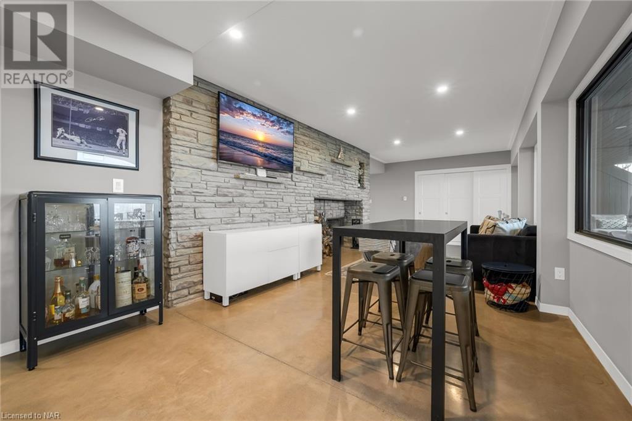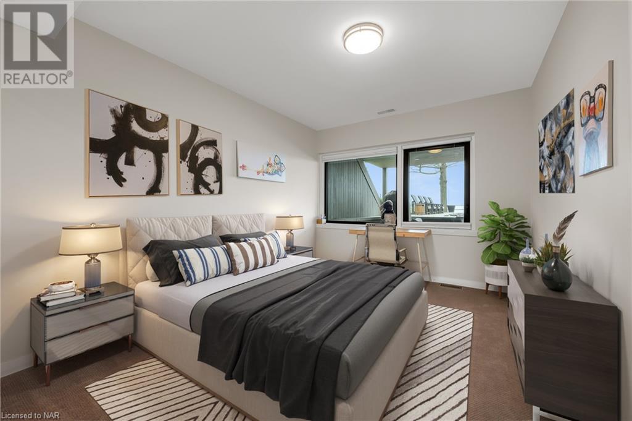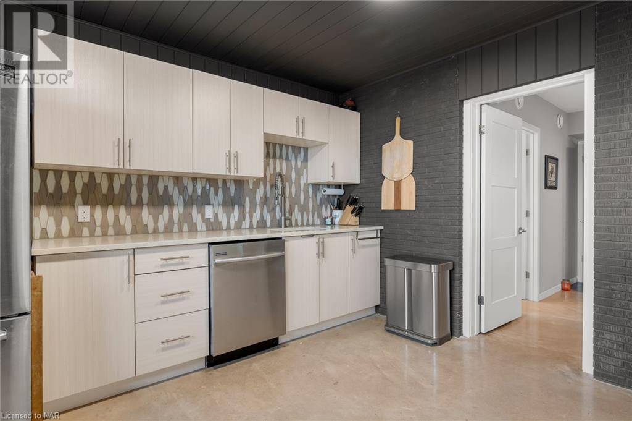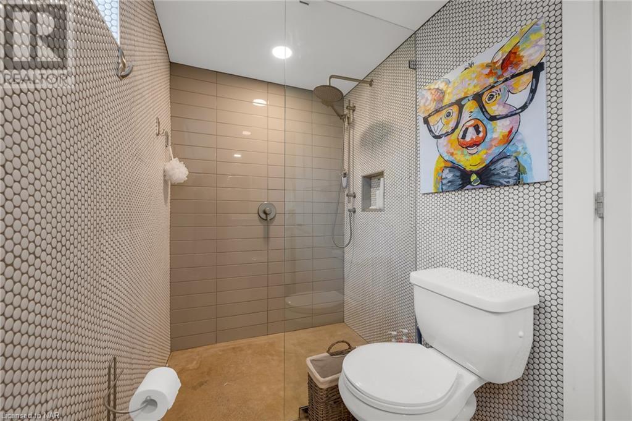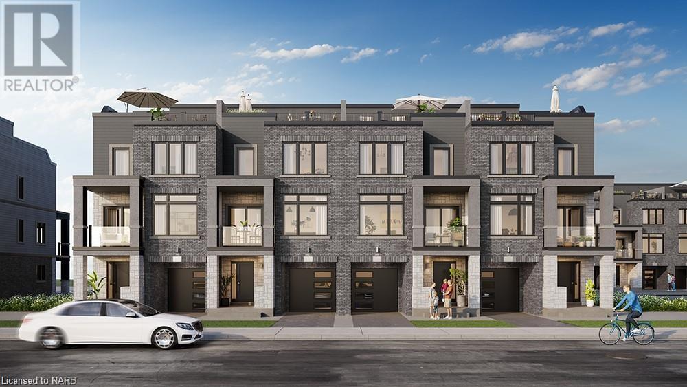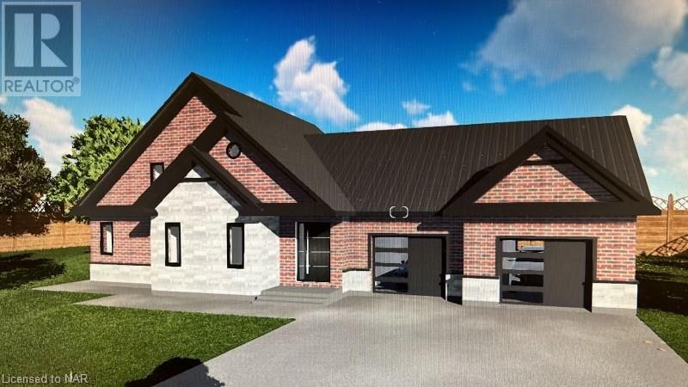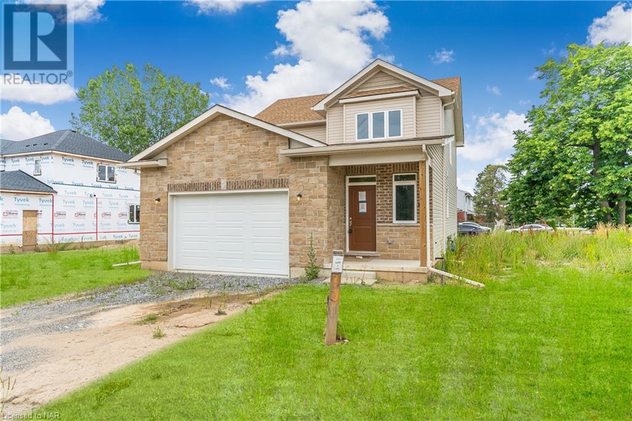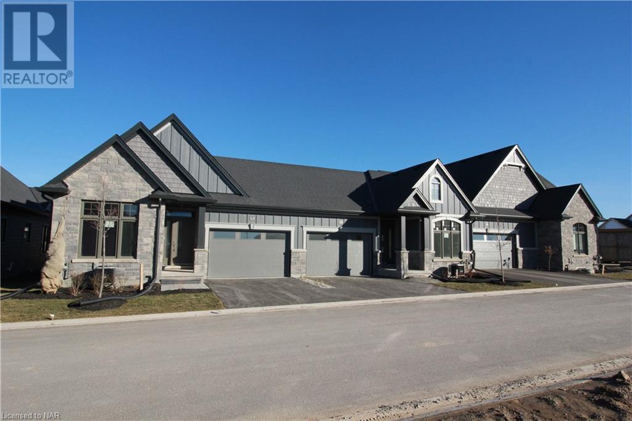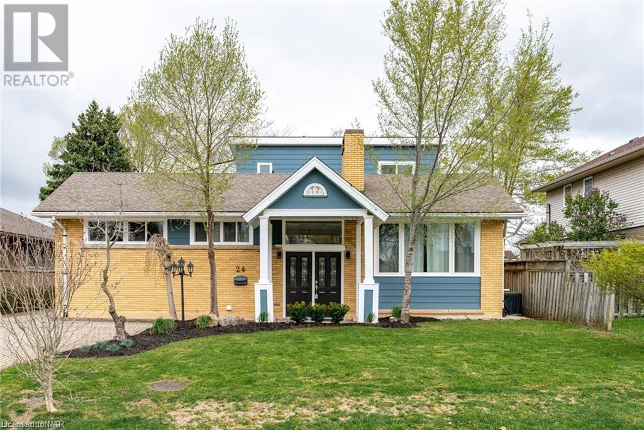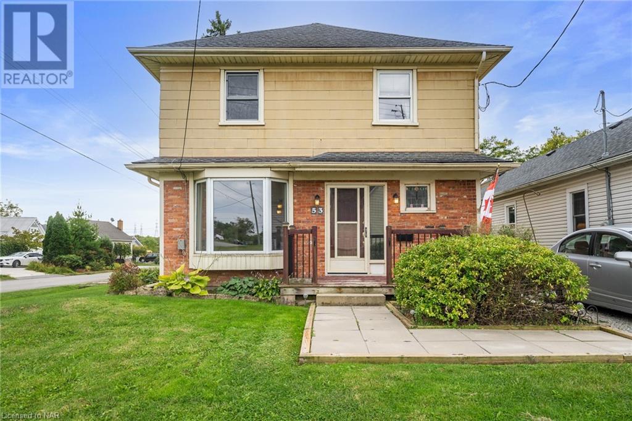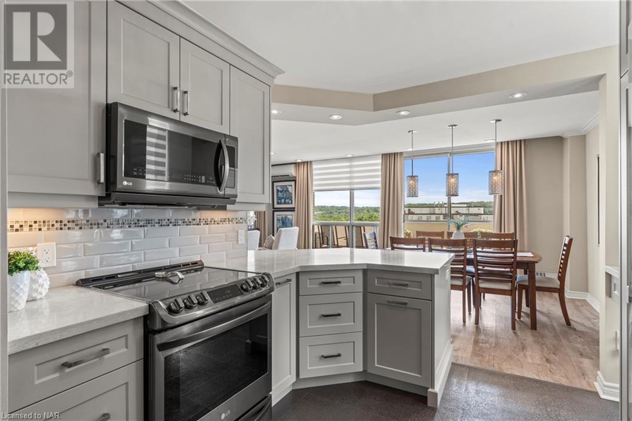53 TENNESSEE Avenue
Port Colborne, Ontario L3K2R8
| Bathroom Total | 3 |
| Bedrooms Total | 3 |
| Half Bathrooms Total | 1 |
| Cooling Type | Central air conditioning |
| Heating Type | In Floor Heating, Forced air |
| Heating Fuel | Natural gas |
| Stories Total | 1 |
| Bedroom | Lower level | 12'11'' x 10'0'' |
| Recreation room | Lower level | 10'3'' x 29'2'' |
| Laundry room | Lower level | 6'8'' x 7'7'' |
| 3pc Bathroom | Lower level | Measurements not available |
| Other | Lower level | 12'1'' x 11'0'' |
| Living room | Main level | 19'5'' x 15'9'' |
| Dining room | Main level | 15'9'' x 17'0'' |
| Kitchen | Main level | 10'0'' x 16'9'' |
| Office | Main level | 9'9'' x 11'5'' |
| Great room | Main level | 22'6'' x 14'2'' |
| 4pc Bathroom | Main level | Measurements not available |
| Primary Bedroom | Main level | 13'0'' x 15'1'' |
| 2pc Bathroom | Main level | Measurements not available |
| Bedroom | Main level | 9'7'' x 11'1'' |
YOU MIGHT ALSO LIKE THESE LISTINGS
Previous
Next









